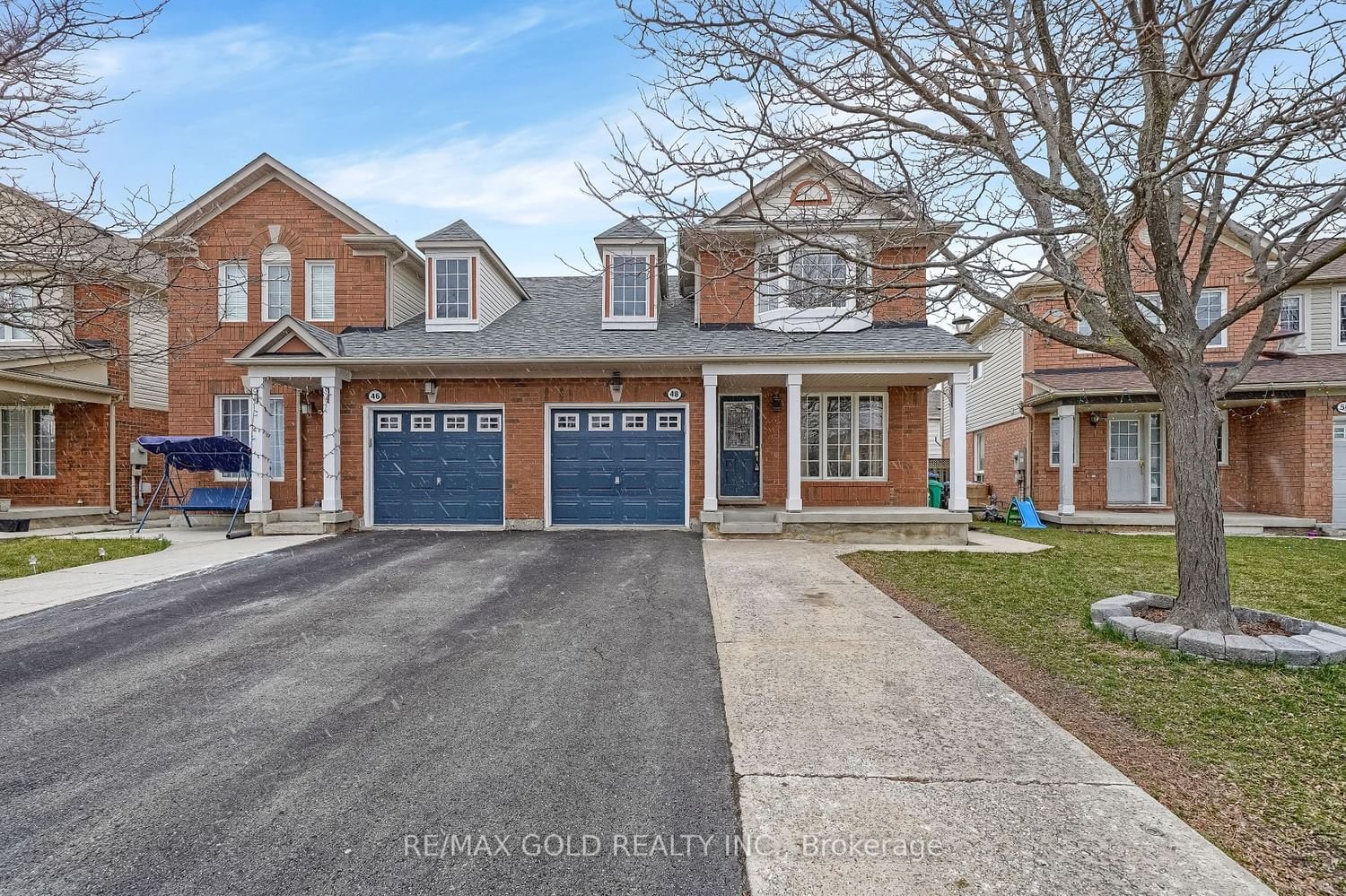$929,000
$***,***
3+1-Bed
3-Bath
Listed on 5/1/24
Listed by RE/MAX GOLD REALTY INC.
Welcome to this well-maintained Semi-Detached nestled in the sought-after location. The main level has a Separate living & family room with hardwood floors. The beautifully renovated kitchen has S/S appliances, Backsplash & Quartz Countertops. Lots of natural light and no carpet at all. Oak Staircase leads to 3 good size bedrooms with the master bedroom offering a walk-in closet & Bay window. Fully upgraded custom washroom (2024) on 2nd level with undermount double sink Quartz vanity, LED heated mirror & Walk-in Shower. The lower level offers a separate entrance to a spacious basement with a Bedroom, kitchen, and 3-piece bathroom. Conveniently located at walking distance from Cassie Campbell Community Centre, Bus Stop, Plazas, parks & schools.
To view this property's sale price history please sign in or register
| List Date | List Price | Last Status | Sold Date | Sold Price | Days on Market |
|---|---|---|---|---|---|
| XXX | XXX | XXX | XXX | XXX | XXX |
| XXX | XXX | XXX | XXX | XXX | XXX |
| XXX | XXX | XXX | XXX | XXX | XXX |
W8294300
Semi-Detached, 2-Storey
6+1
3+1
3
1
Built-In
4
Central Air
Finished, Sep Entrance
Y
Brick
Forced Air
N
$3,952.55 (2023)
89.93x28.54 (Feet)
